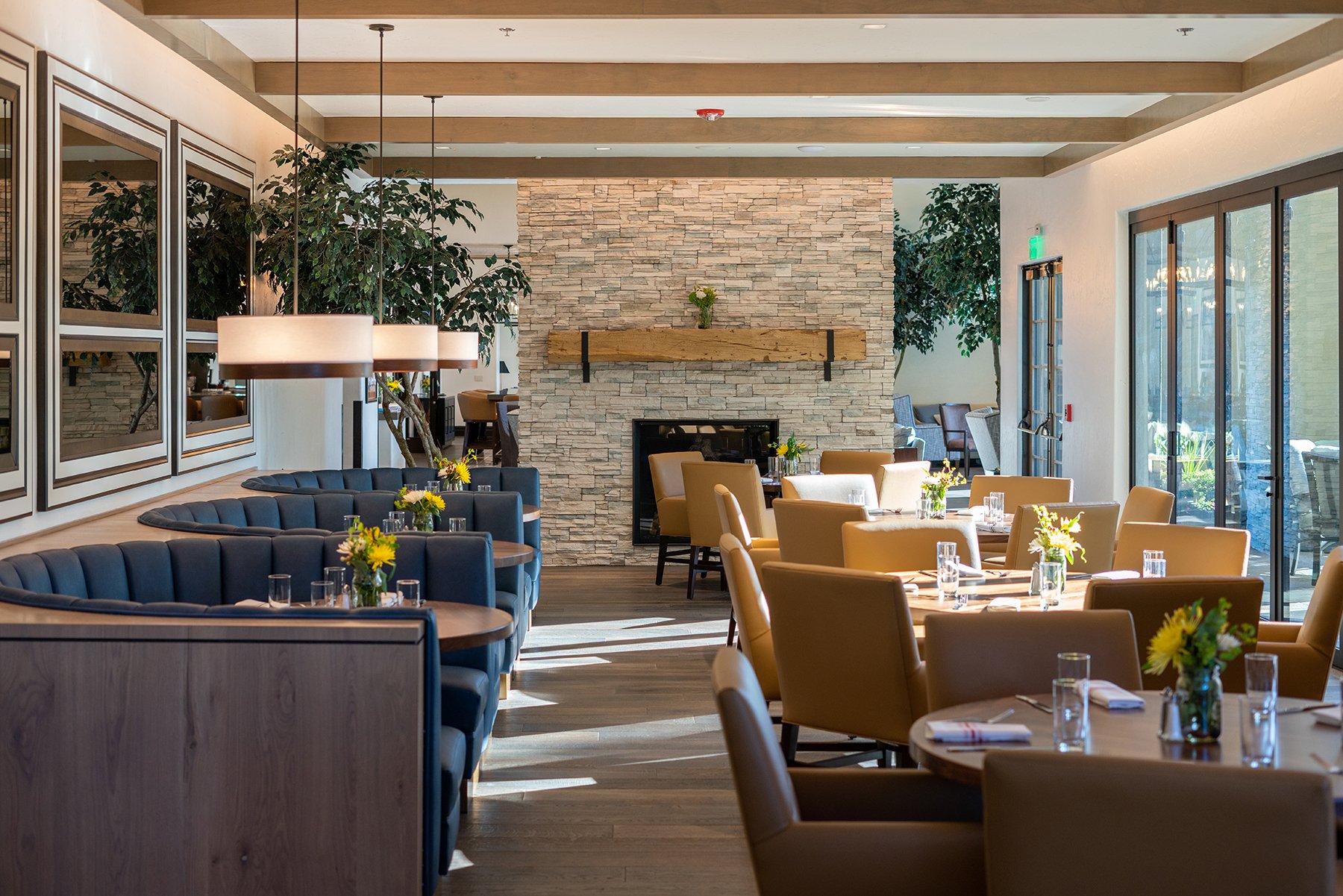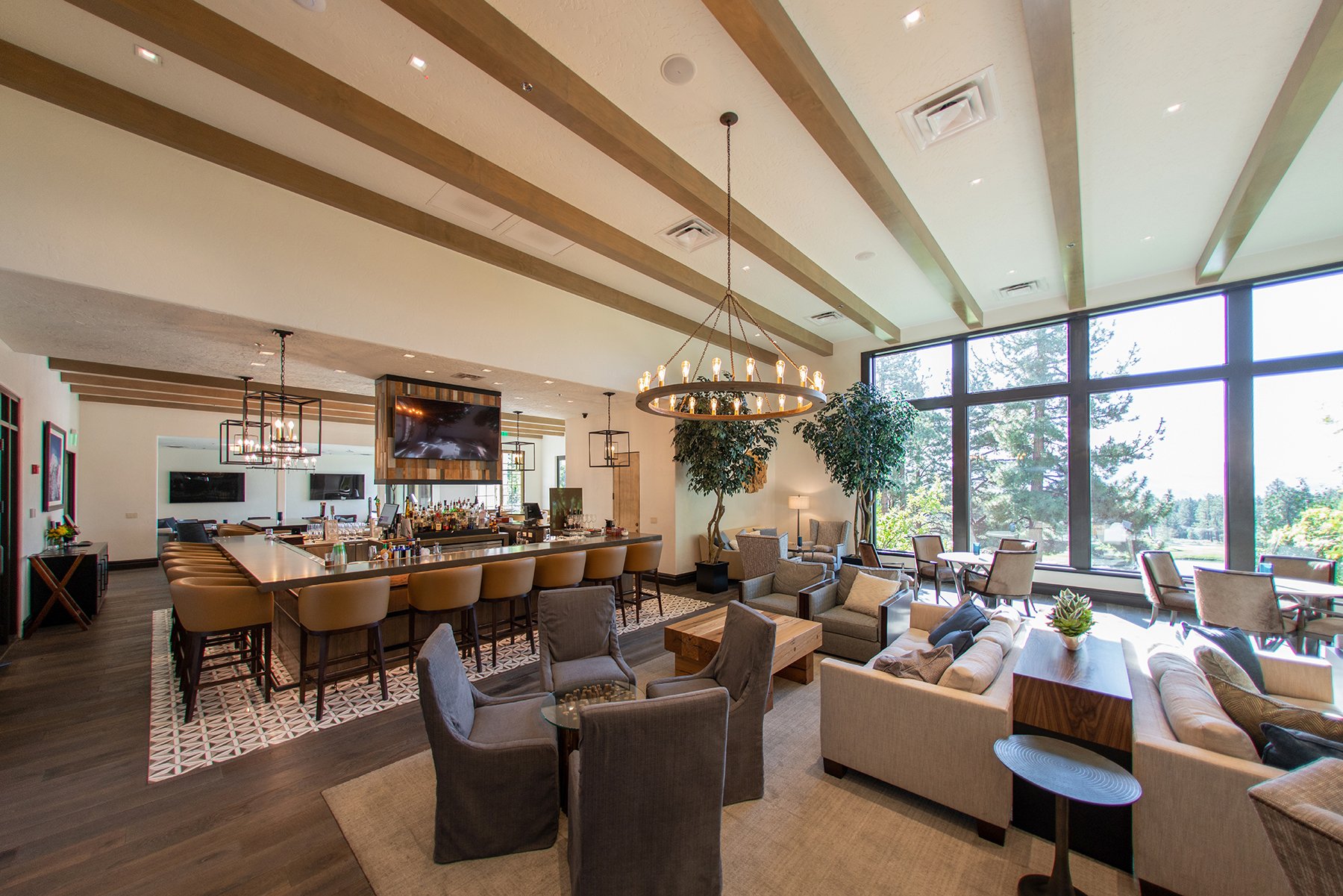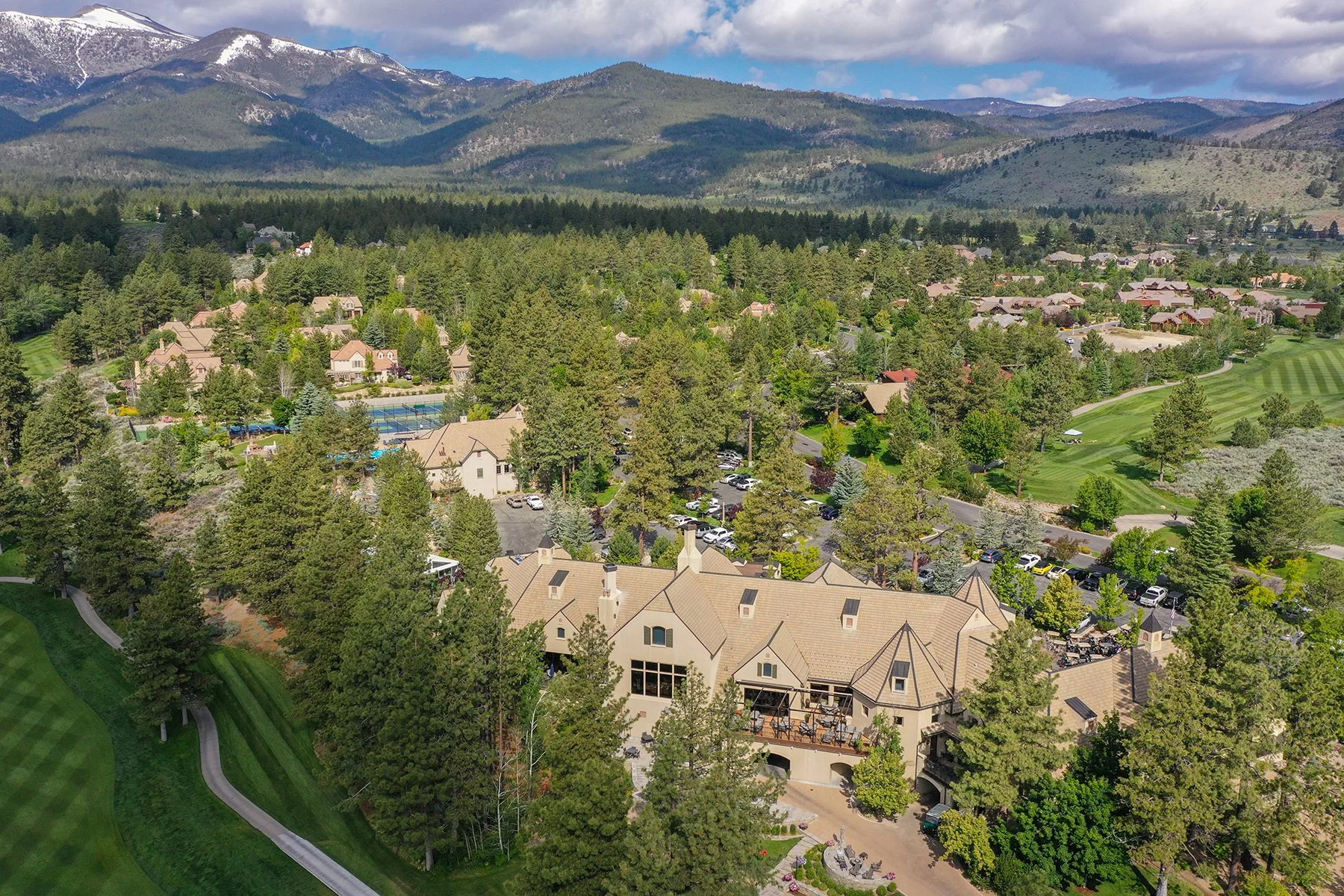THE Rich Legacy of Montreux
A Love Affair with Land
Montreux is one of Nevada’s most exclusive communities. Its journey began nearly two decades ago when Sam Jaksick, and his son Stan, fell in love with a truly special parcel of land that is now known as Montreux, and it has become one of the most exclusive and coveted addresses in the State of Nevada. Their vision was a luxurious community with a European Alpine theme where life is a little bit slower, and families could thrive in the Sierra Nevada tree line.
Their plan began by engaging world-renowned golf course designer Jack Nicklaus to create an artful golf facility, which would become the hub of the four seasons private community. Once built, Jack deemed Montreux to be one of his top 4 or 5 golf course designs. The community became home to the PGA Reno/Tahoe Open Barracuda Championship for 21 years. The architectural review committee has continued the thoughtful design in perpetuity.
Today, Montreux is largely built out and the community flourishes by offering a Sierra Nevada lifestyle and the financial benefits of living within the State of Nevada.
The final Heritage Collection of homes is being offered for sale. Stan Jaksick formed a partnership with Mountain Retreat to fulfill their vision. The homesites will be Built-To-Order, providing each buyer the ability to customize their home to meet their personal tastes. These final homes will provide a bookend to the story envisioned by the Jaksick Family over 25 years ago.

Built to Order
A total of 16 estate homesites remain within the group holdings. These lots have never been offered to the public for sale and range in size from ¾ to over 1 acre. These last homes will be Built to Order allowing the homeowner to personalize their residence.
Our team has engaged with Dale Cox Architects who was the original architect for Yellowstone Club, Warren Miller Lodge. They have been involved in the design of over 70 Lakeshore homes and many homes within Martis Camp and surrounding Tahoe exclusive neighborhoods.
Our teams have collaborated to design three separate timeless retreat homes in a mountain modern design. Each home is designed with primarily single level living they incorporate oversized garages to accommodate for golf carts and mountain toys. The modern designs offer vaulted beam ceilings, open floorplans and in suite secondary guest suites. The homes will range in size from 3,500 to 5,500 square feet.
START HERE!
LOT SELECTION
Explore our current lot offerings below
HOME PLANS
Residence #1 | 3,684 S.F. | 1,102 S.F. Garage
CONCEPT A
CONCEPT B
CONCEPT C
Residence #2 | 4,706 S.F. | 1,075 S.F. Garage
CONCEPT A
CONCEPT B
CONCEPT C
Residence #3 | 5,032 S.F. | 1,248 S.F. Garage
CONCEPT A
CONCEPT B
CONCEPT 3

Explore Montreux Standard HOME Features
MATERIAL SELECTIONS

WHERE IS MONTREUX LOCATED?
LUXURY LIVING JUST MINUTES AWAY FROM WORD CLASS SKIING MOUNTAINS
Though Montreux feels worlds away when you are behind the gates tucked into the pine forest, the community has a central location with quick access to local ski resorts, hiking trails, restaurants, top-rated schools, and daily shopping.

THE golf club
Before the first shovel hit the ground within Montreux, the Jaksick Family choose only the best when they collaborated with Nicklaus Design, the world’s leading golf course design company.
TAX SAVINGS
When considering a move to the Lake Tahoe Region, taxes should be of concern and perhaps a key variable for your decision. Montreux offers the advantages of the Nevada tax structure, which significantly reduced both income, estate, and property taxes.

















